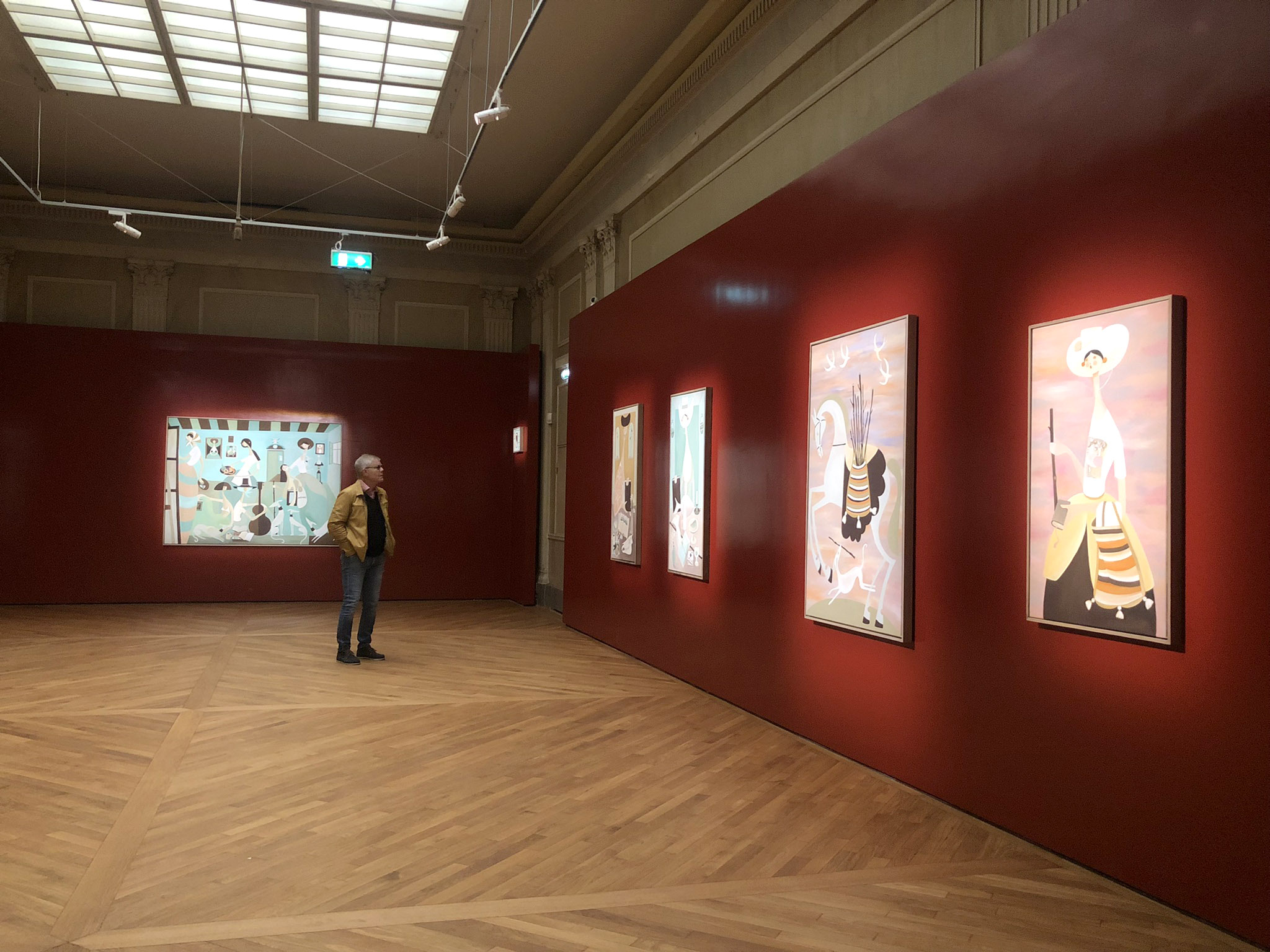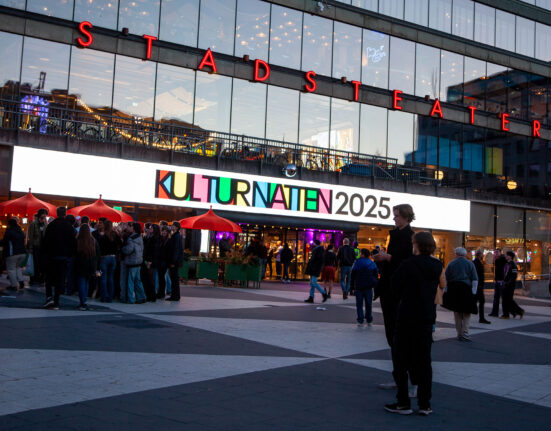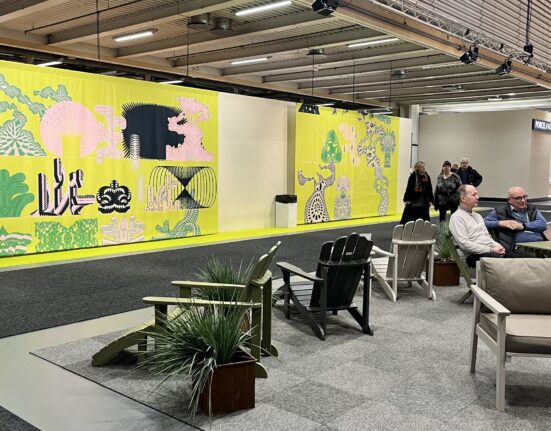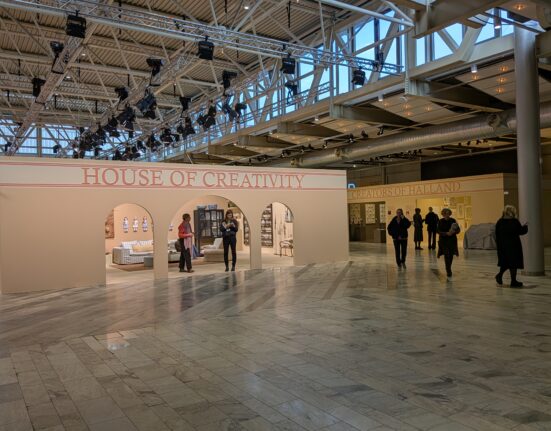Stockholm’s National Museum of Science and Technology has been extended with an innovative event space called Wisdome Stockholm: a curved-roofed timber building that houses a 3D cinema within a timber dome — one of five “3D visualisation” cinemas in Sweden. The brainchild of Stockholm-based architecture firm Elding Oscarson, the building’s all-timber design spotlights the untapped potential for timber in construction.
“We wanted to create a new point of reference for architecture and in my opinion, we’ve succeeded”. “It’s one of the most advanced wooden buildings in the world”.
Museum Director Peter Skogh
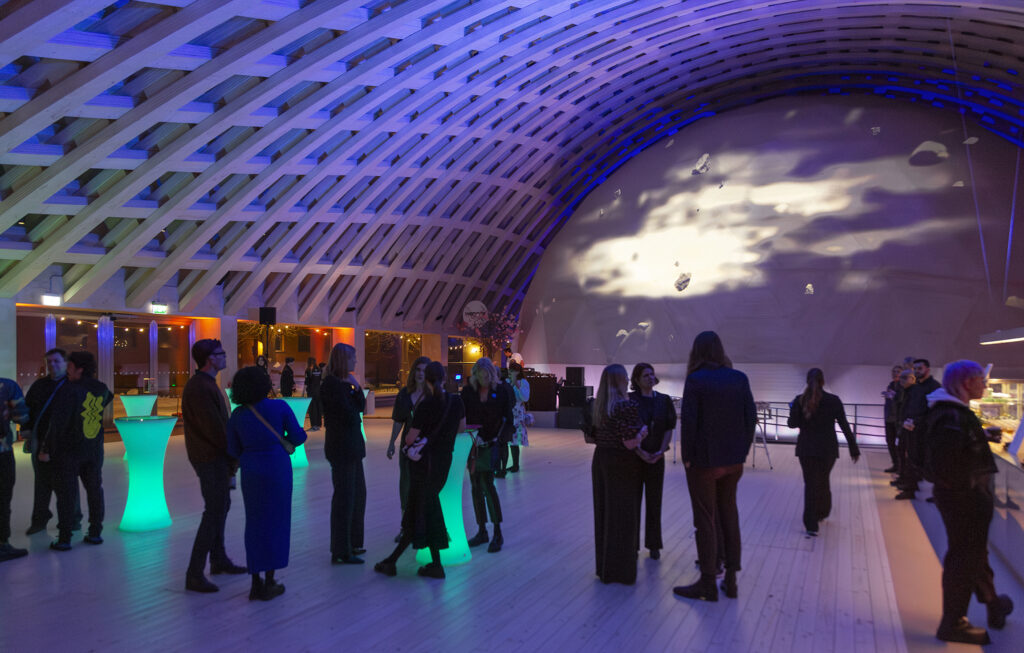
“Visualisation dome”: an exhibit in itself
“There are plenty of cars, machines and aeroplanes in the museum, but there is little about construction”, Elding Oscarson architect and co-founder, Johan Oscarson, told the RIBA Journal. “We wanted the engineering to play a significant role in the design and the building to become even a pedagogic object on its own, as part of the Museum of Science and Technology”. To this end, the building’s “visualisation dome” — which contains the state-of-the-art 3D cinema and tiered seating — is made from 277 pieces of triangular cross-laminated timber (CLT) arranged in a dome shape.
“We wanted to expose the tall dome and place it completely indoors”, said Oscarson. This is “in order to emphasise the function of the building and to make the dome the focal point of the space. As a result, the shape of the building became very specific, somewhat peculiar maybe.” Indeed, the dome is housed at one end of the building, which, in turn, gives the roof an asymmetrical shape. So, just looking at the museum from the outside can tell visitors that something special awaits them within.
Sustainable, climate-friendly construction
All the wood used in Wisdome Stockholm is sourced from sustainable forests across Sweden and Finland, and stores 1,178 tonnes of carbon dioxide captured from the atmosphere. This gas is then contained within the wood throughout the building’s existence, which means the museum has an important role in the fight against climate change. Additionally, the volume of wood needed for construction can also regenerate in forests in as little as two minutes during the summer.
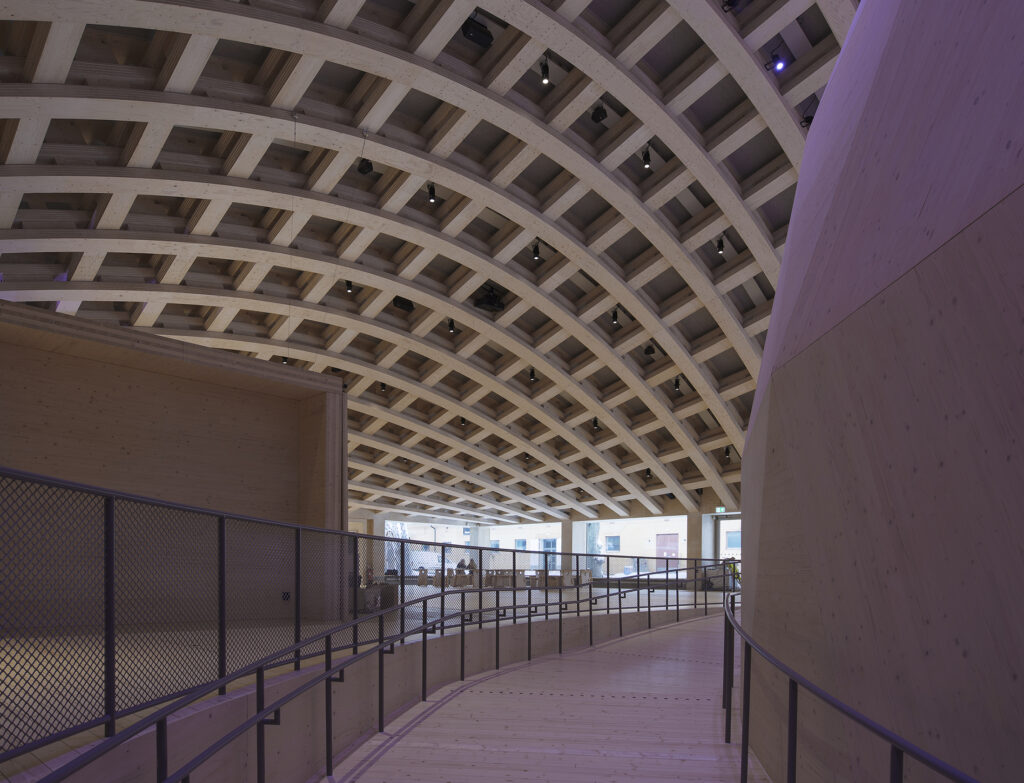
Timber gridshell roof is a first of its kind
The building also has a timber gridshell roof, which is the first time this construction method has been used on such a large structure (it’s usually reserved for long-span timber bridges). Specifically, the gridshell structure is made up of thin boards of laminated veneer lumber (LVL) held together by timber dowels and bolts. Five LVL layers are used to form one individual beam. These LVL layers are also particularly thin, which is what allows the roof to take on a curved shape. In total, over 10,000 individual components have been used to make the roof, with a QR code assigned to each piece, so the builder’s can keep track of what went where.
Altogether, the project cost 220 SEK million to complete. In comparison, the total turnover for Sweden’s construction industry stands at roughly SEK 750 billion per year — with a further 2.5% growth rate expected by the end of 2025. So, this is good news overall for the sector. Similarly, in the U.S., the construction industry has experienced similar growth thanks to a growing demand for new buildings. For example, over five million houses have been built nationwide since 2020. And, in 2023 in the U.S., total construction spending hit $1.98 trillion, up 7.4% from 2022.
“One major challenge was to find a structural concept that would be feasible for production and installation on site,” Oscarson told Deezen. “The solution, proposed by the engineers, was to use many thin layers of LVL and bond them together with timber dowels.” The engineers created the initial timber layer and then used this as a template for the additional four layers. These layers were produced as flat panels and shaped as needed before they were used immediately on site. “This hybrid method is a novel way of constructing a timber gridshell,” Oscarson further explained. “It’s a beautiful piece of timber engineering which was exactly what we opted for.”
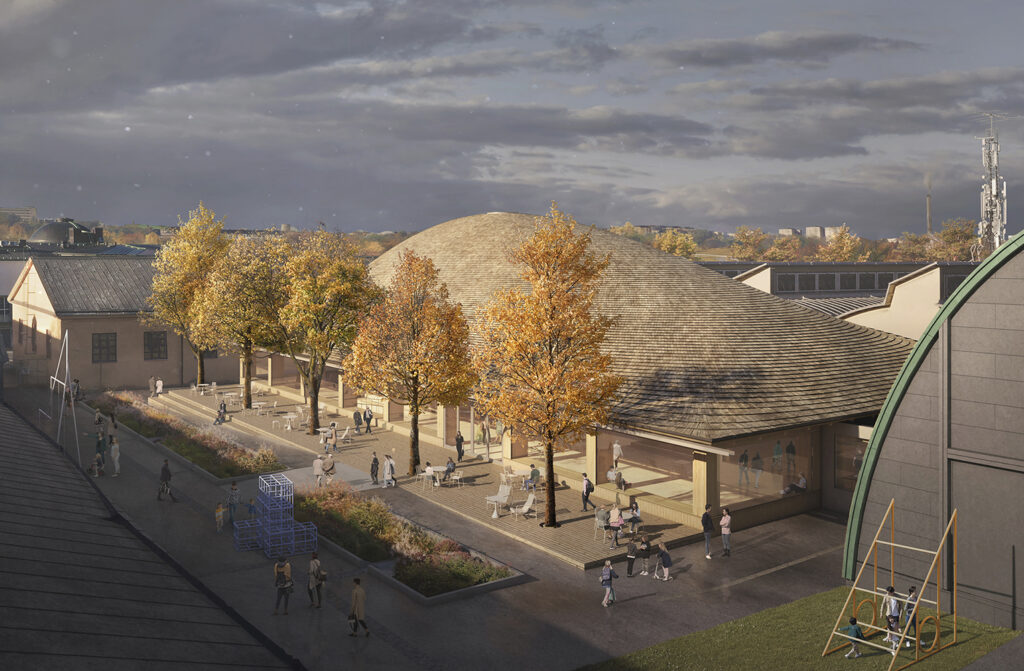
An exterior full of character
Similar thought has also been put into the building’s exterior. It’s evenly lined with attractive Norway spruces, while the roof itself is covered with natural heart pine — this is a traditional cladding technique commonly found on historic buildings across Stockholm. “We really like this merge between the very elaborated structure, planned and fabricated in a completely digital process, and the very traditional roof made of 80,000 hand-nailed shakes,” Oscarson added.
Wisdome Stockholm is undoubtedly a marvel in timber construction, and adds a new dimension to the city’s architecture. “Ultimately, the project is really about exploring what is possible to do in timber and to inspire everyone that has the chance to experience the space, material and structure”, said Oscarson.


